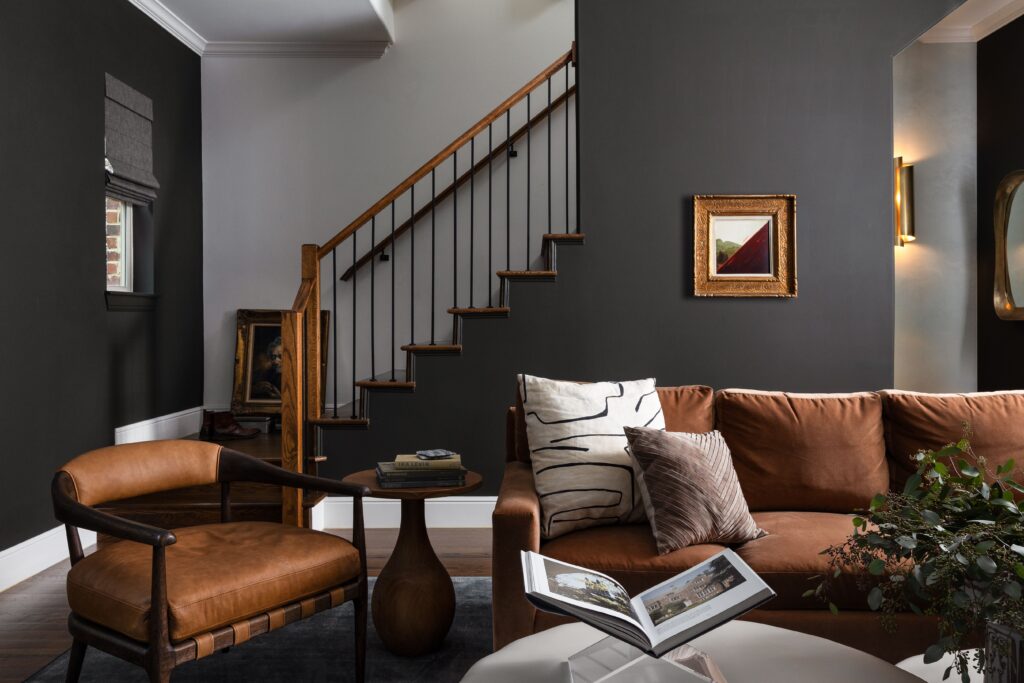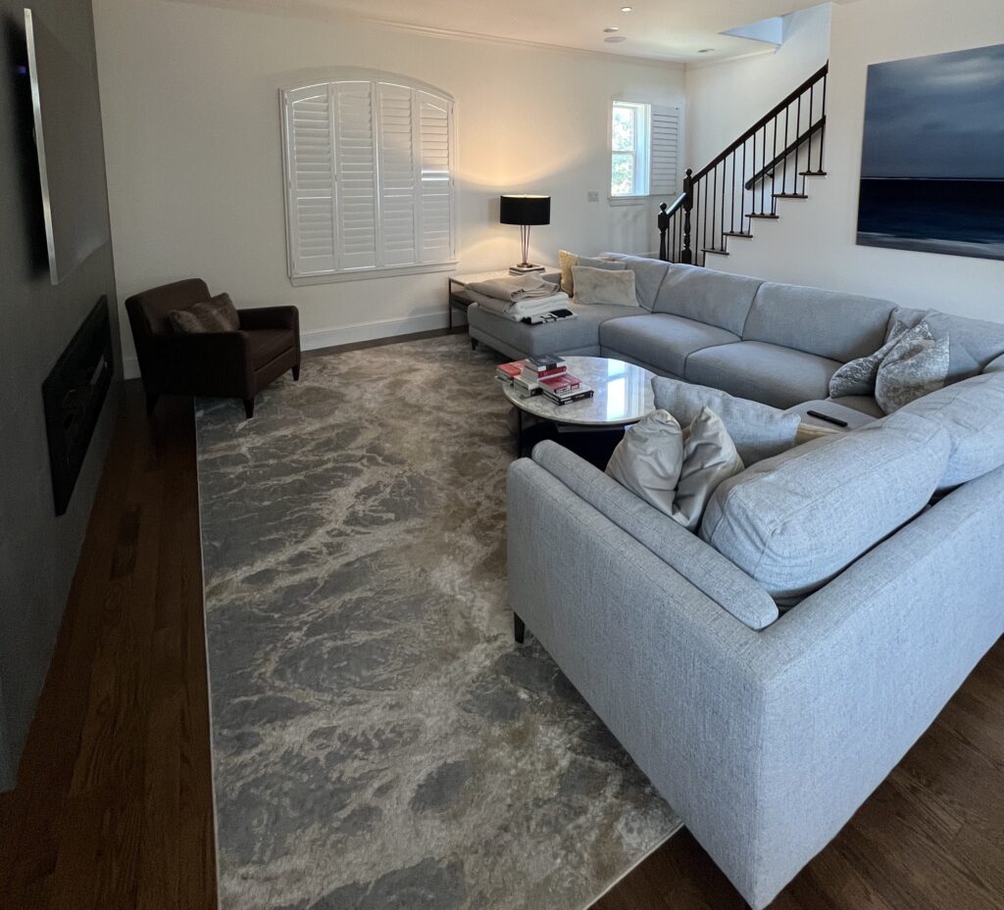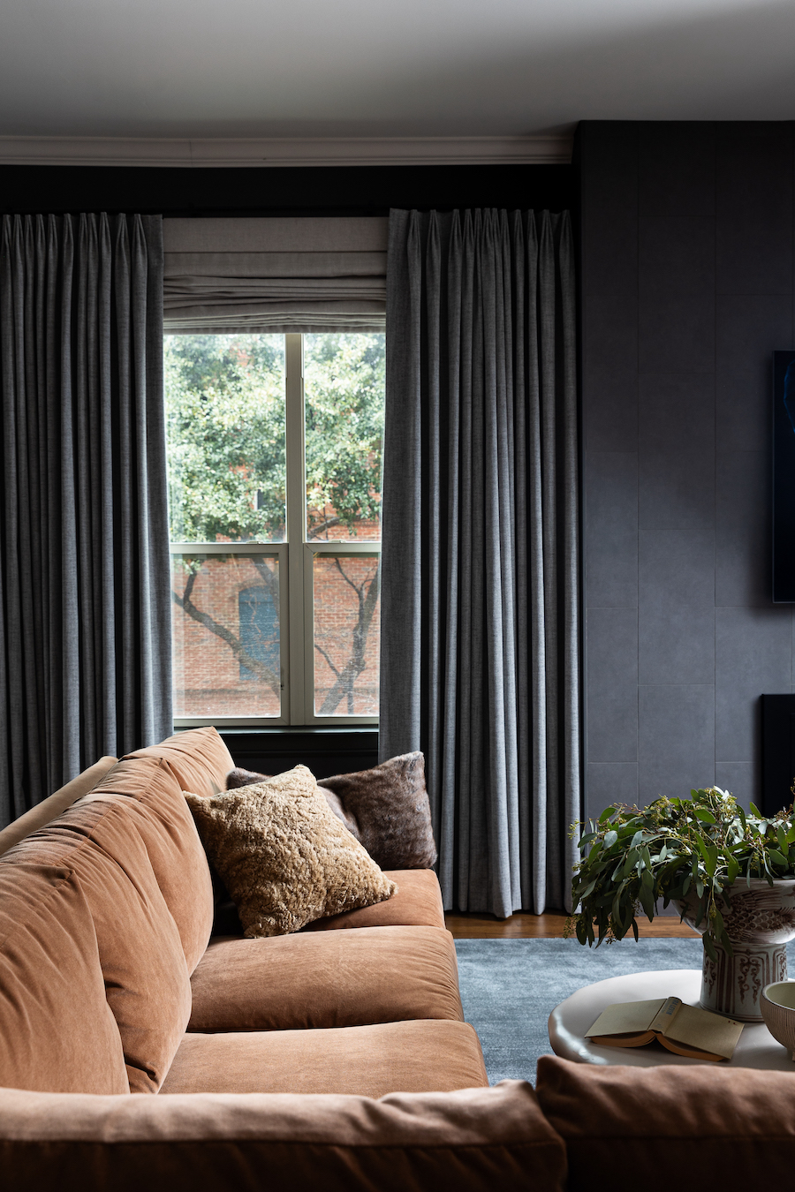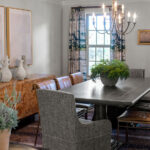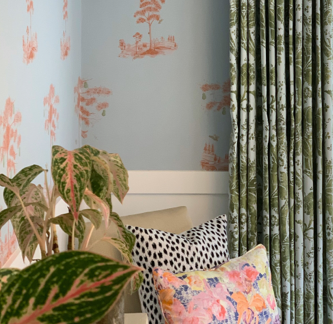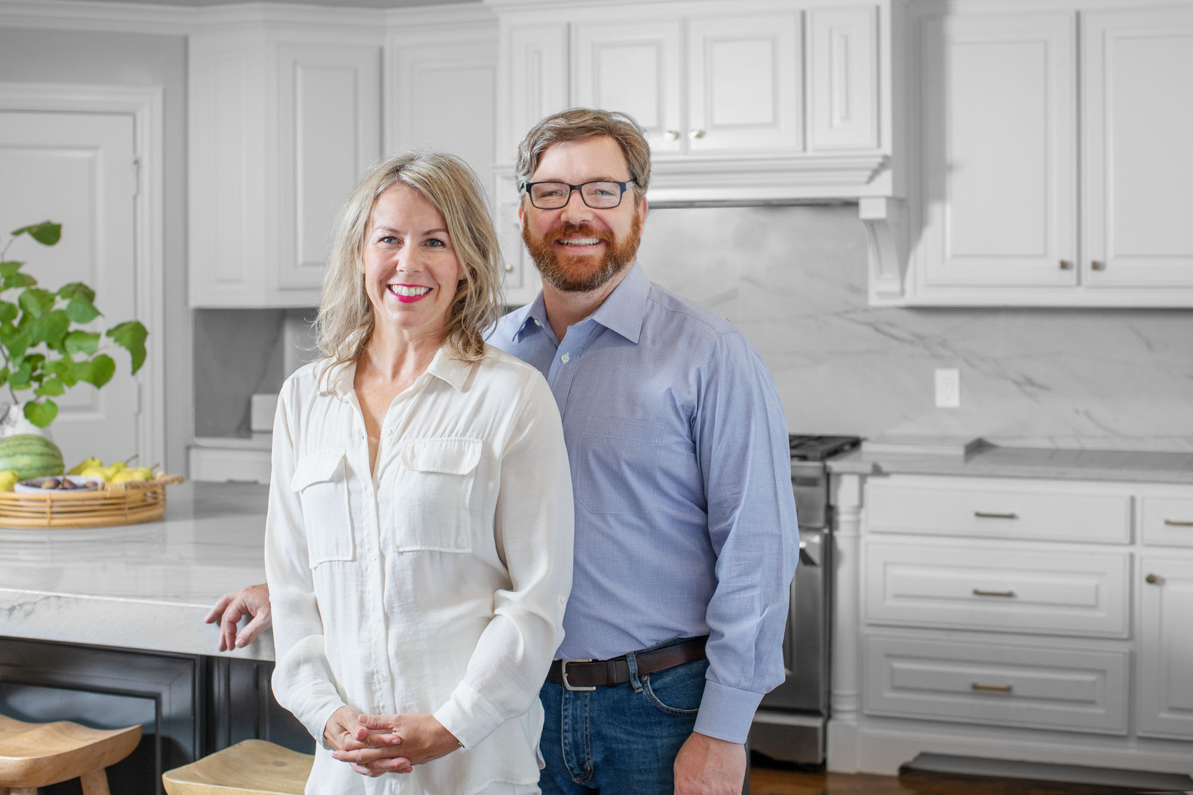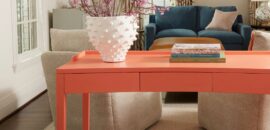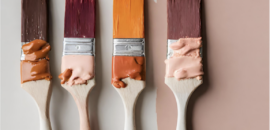A serene retreat for reading, living, relaxing
When a flood led to a renovation of his townhome in Dallas’ vibrant Uptown neighborhood, our client — an attorney with a demanding career — turned to us to help reimagine his space. He envisioned transforming the all-white interior into a serene, welcoming retreat. Knowing how crucial it was to create a sanctuary where he could truly unwind after long hours and frequent travel, we set out to craft a home that feels effortless, calming, and undeniably stylish.
We got to work layering rich laurel tones at the entry, wrapping the first flight of stairs in a landscape mural and covering the living room in depth and texture.
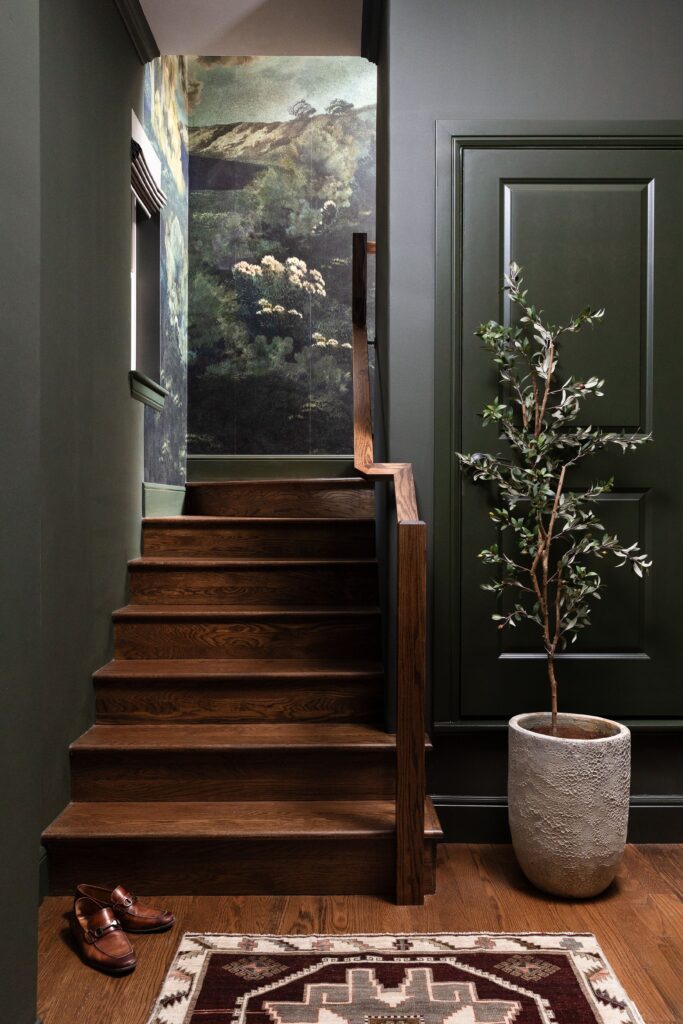

The home study is on the 4th level of this home, perfect for viewing the Dallas city skyline. The goal when designing this space was to shift from an office aesthetic – there was no need for a large work desk or other items that felt too much like “the office”. Instead we leaned into creating a library for this reader. A library that just happens to have a table that could serve as a desk.
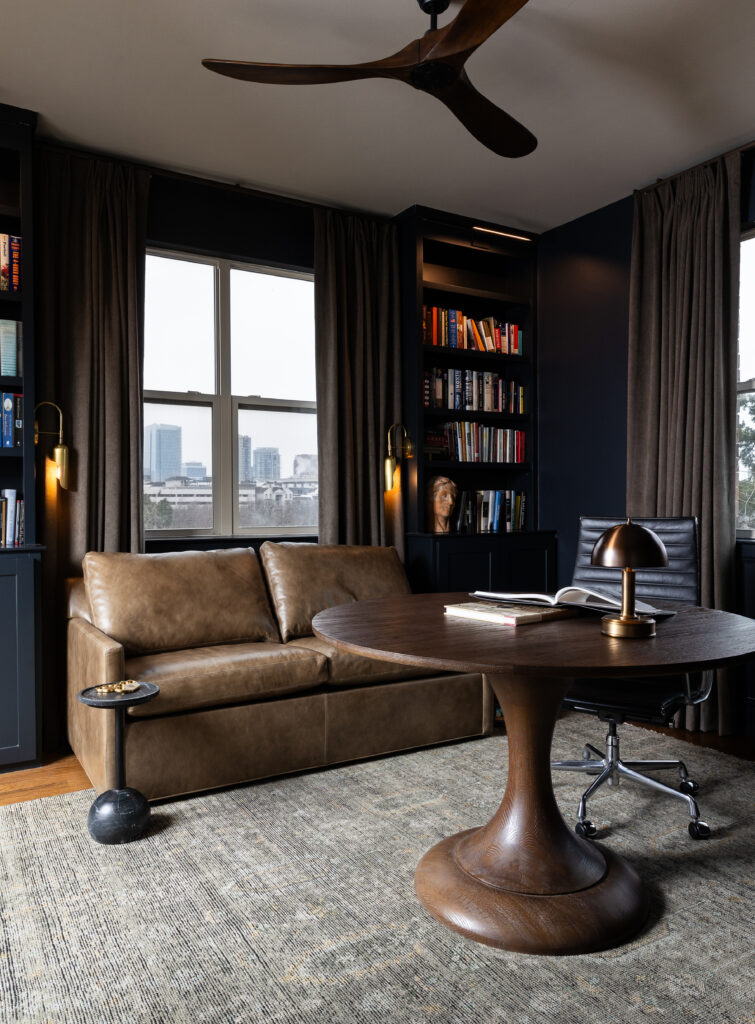
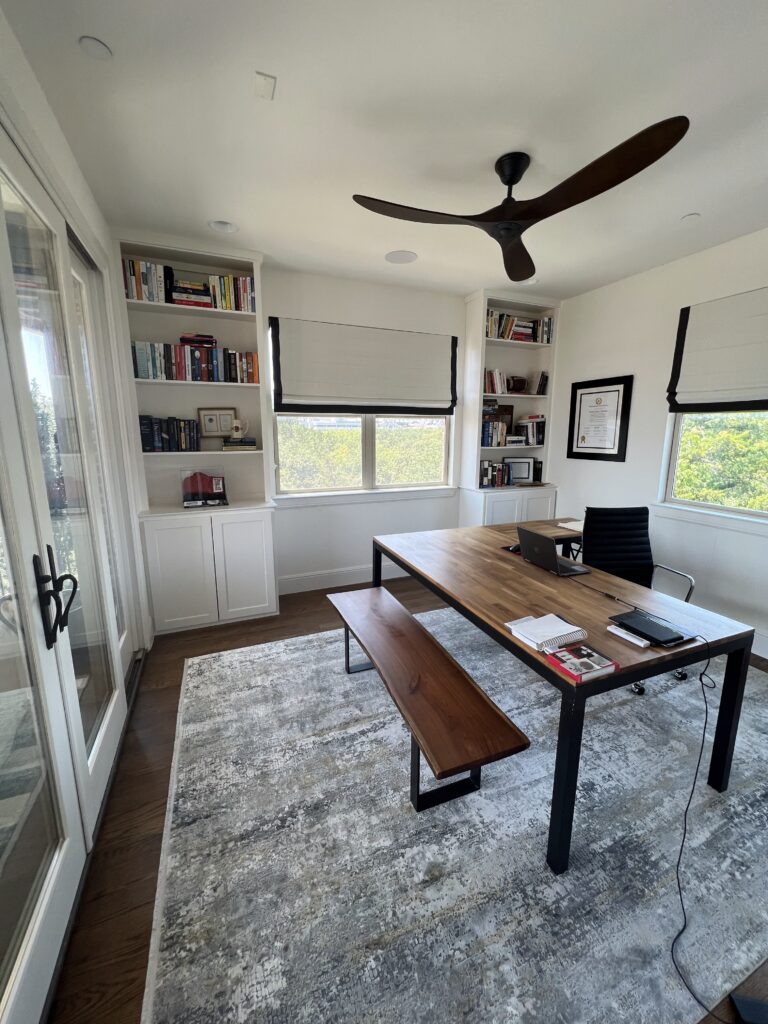
Layers of dark tones were repeated in the living room – emphasizing the theme of calming, rich colors used to soothe.
In the living room, another space dedicated to reading was created. The perfect arm chair, our favorite floor lamp and a vintage bar cart transformed into a book trolley to keep current selections close by.
