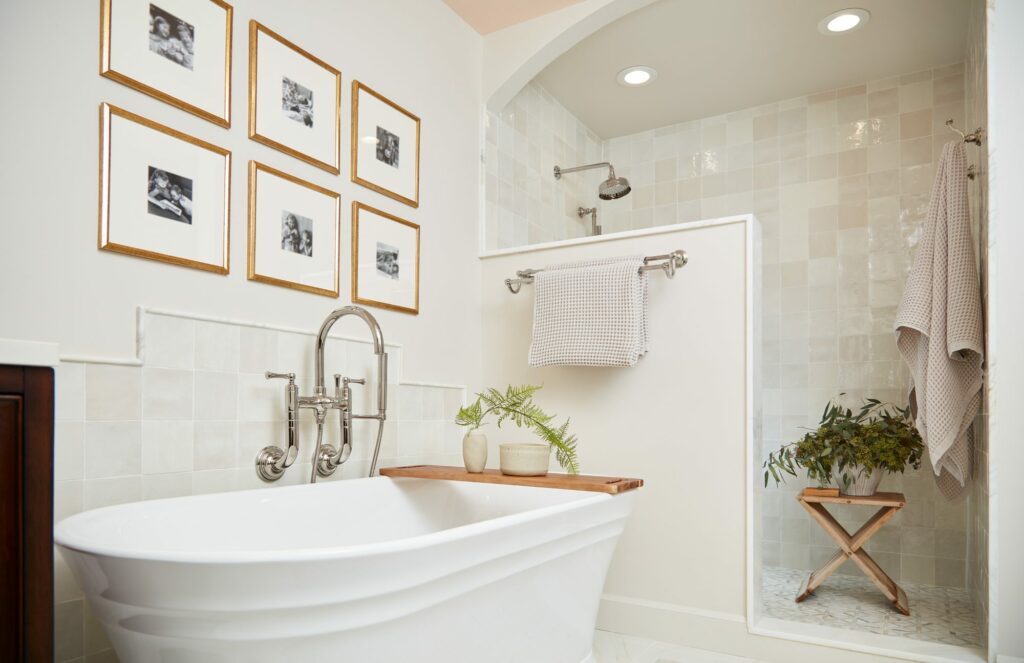
Function, form then flawless furnishings. When these three elements are each at their best, we get rock star interiors.
Introducing Project Ivory Garden
This space was a fun interior design puzzle. In the before picture you can see how the shower was shoved into a dark corner while the toilet was center stage. Okay…no thank you to that.
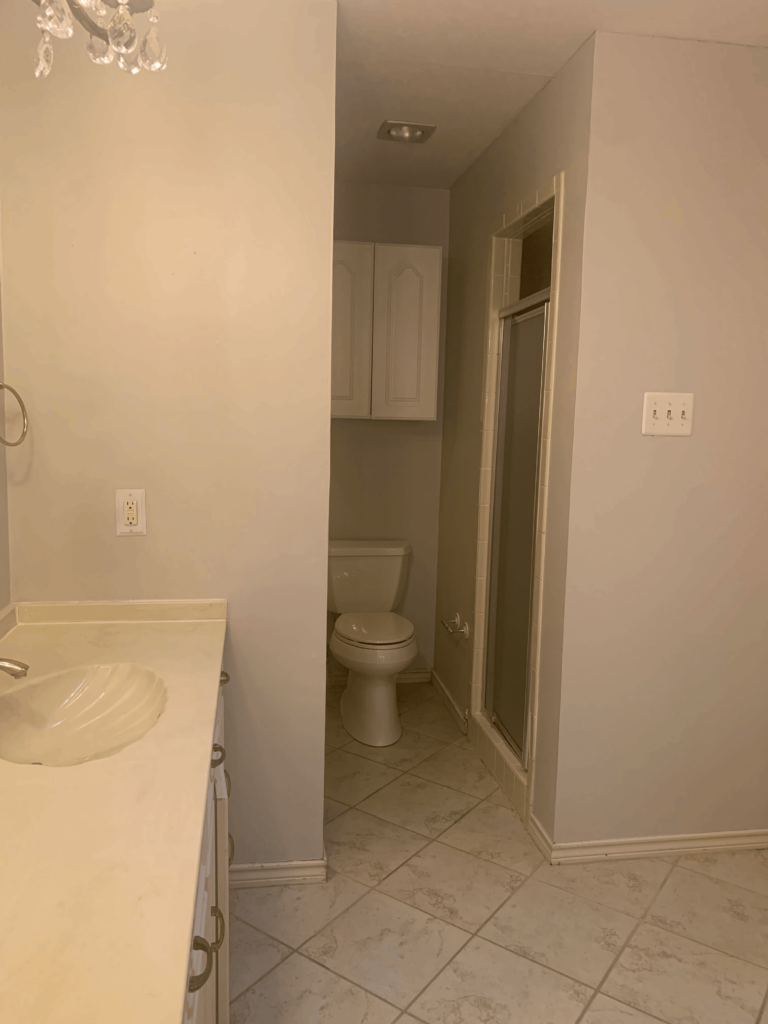
Question – can we have it all?
At our consultation meeting we walked through a variety of potential new layouts, but I had to admit that I wasn’t sure we could fit everything from the wish list into the space AND have the open feel the owners were looking for.
After sketching through gobs of trace paper (I’m old school when I really need to think) the solution came from stealing a mere two feet from an adjacent closet on the other side of the shower wall. Once that far wall was nice and straight, the layout just clicked.
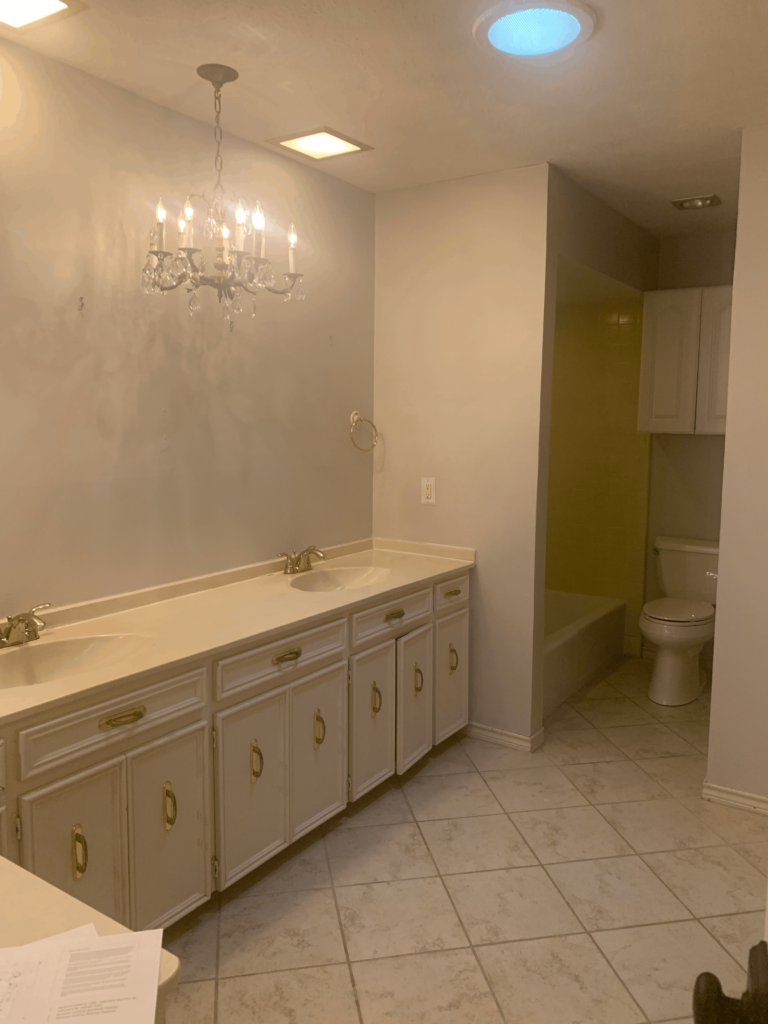
Once we had the spacing figured out, we could move onto the bits of the design which would make the space radiant and uniquely theirs.
Don’t you LOVE that blush ceiling? And the mural wall?? Gah – so fun.
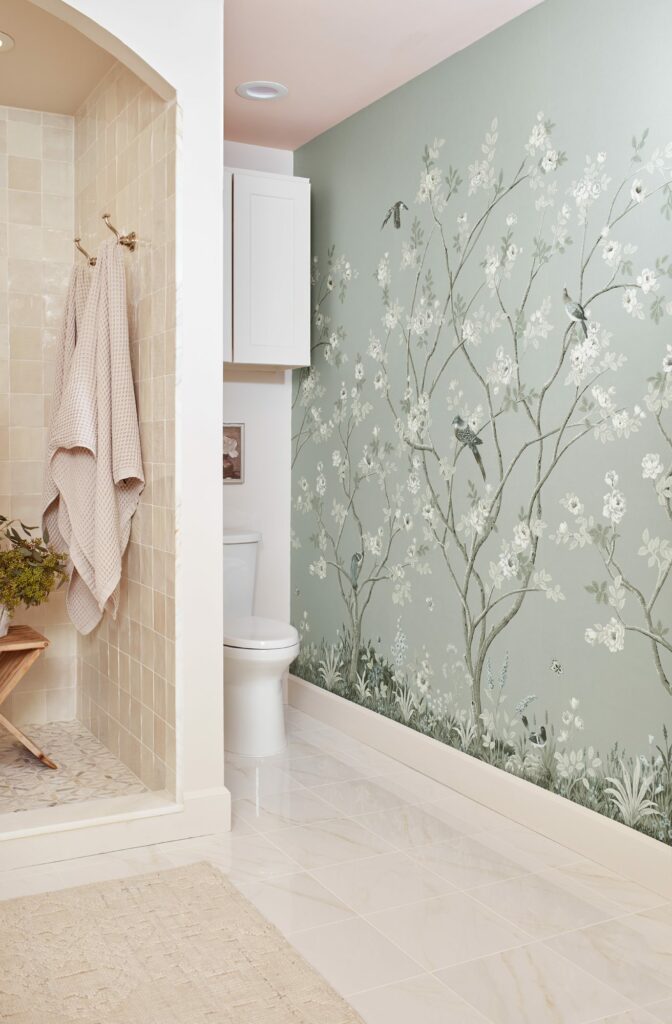
The driving force of the design concept was to combine traditional, classic details which the owners love with fresh and airy moments. By bypassing the traditional choice to glass in the shower, we were able to open the space more and soften that opening with a gentle arch detail.
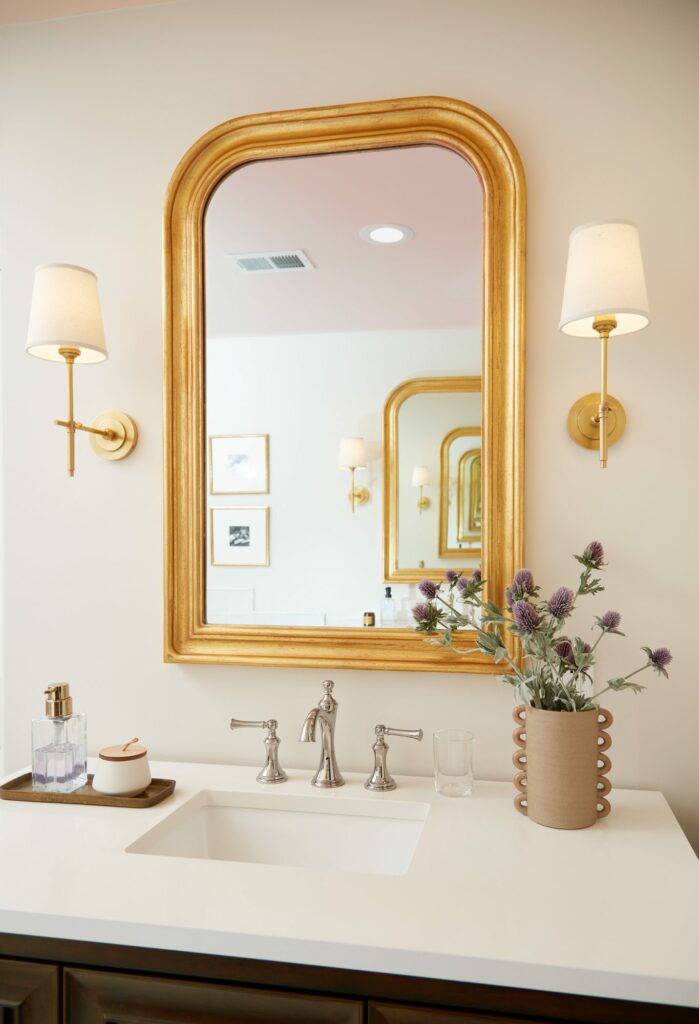
Function, form then flawless furnishings. When these three elements are each at their best, we get rock star interiors.
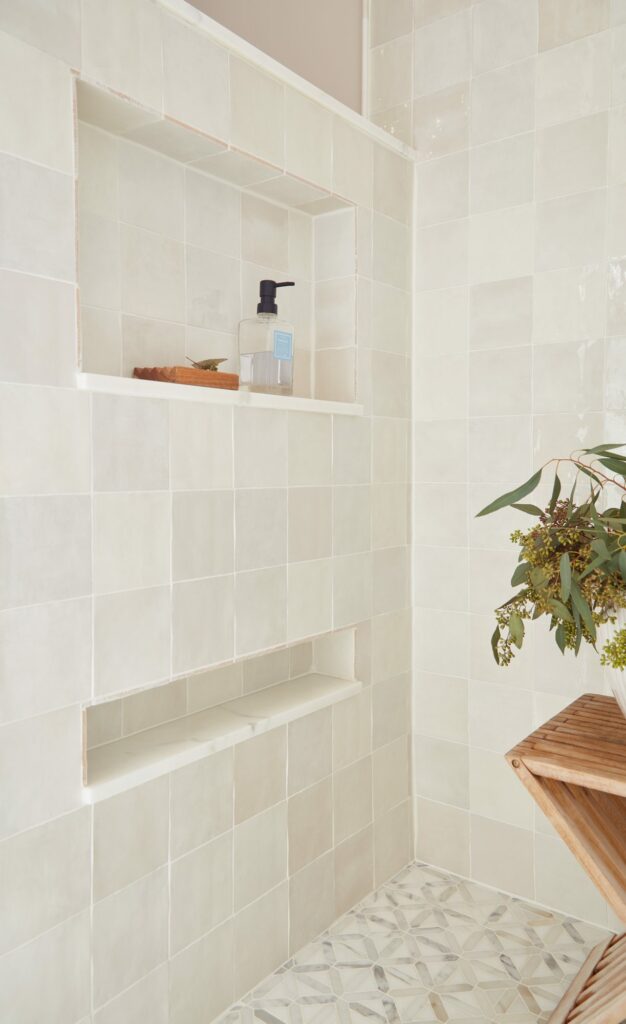
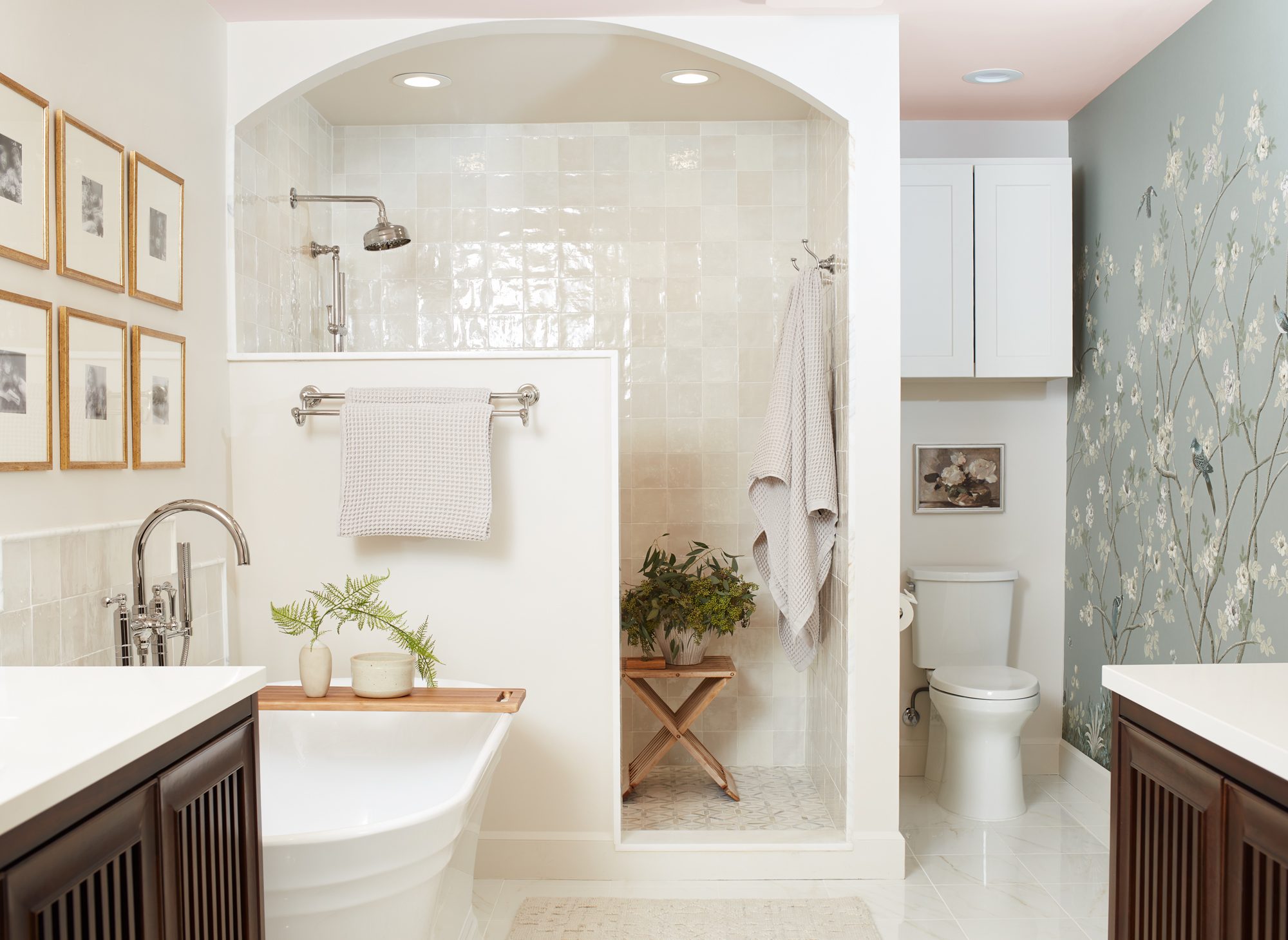

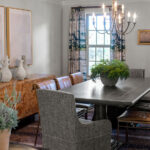
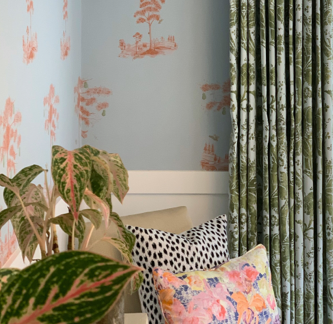
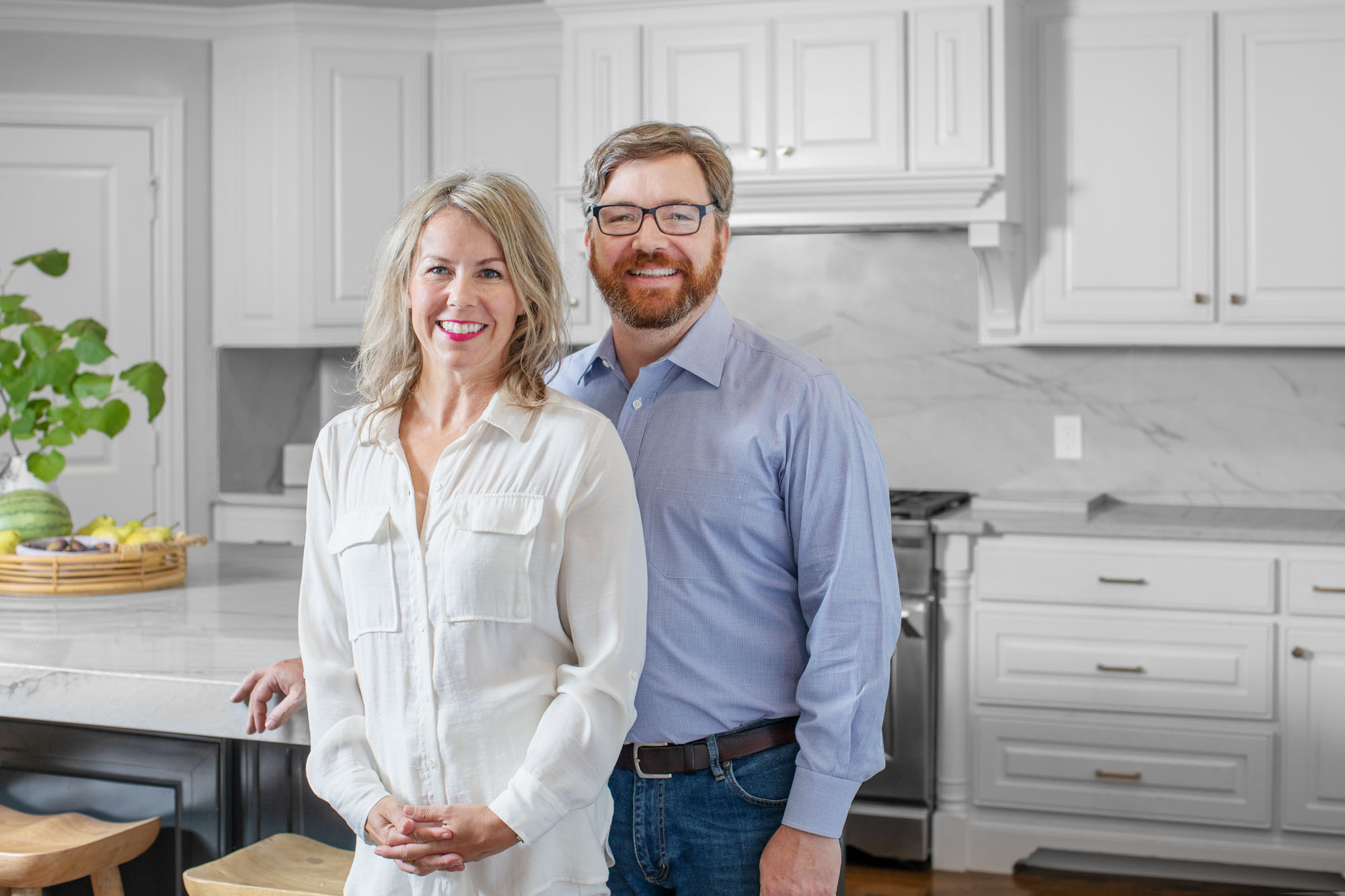
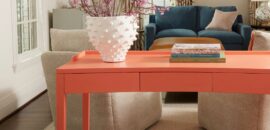
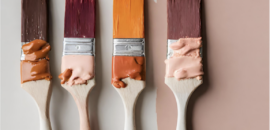
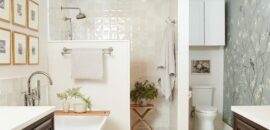
Renee
| 6 December 2023Could you please tell me the name and colour of the gorgeous tiles in the shower please
Elizabeth Ryan
| 26 December 2023Hi! It is one of my favorite tiles. Arizona Tile, series Flash, color Ivory. Also check out their White colorway because in some lights the Ivory can be too creamy.
ML
| 4 April 2024Stunning bathroom. I love the square zelige style shower tile. May I ask what paint mfg and color the wall paint and trim paint is please? I actually like the creamy nature of the tile.
Elizabeth Ryan
| 4 April 2024Thank you! It is SW Aesthetic White – it’s one of my favorite “chill” whites – it neutralizes so well!